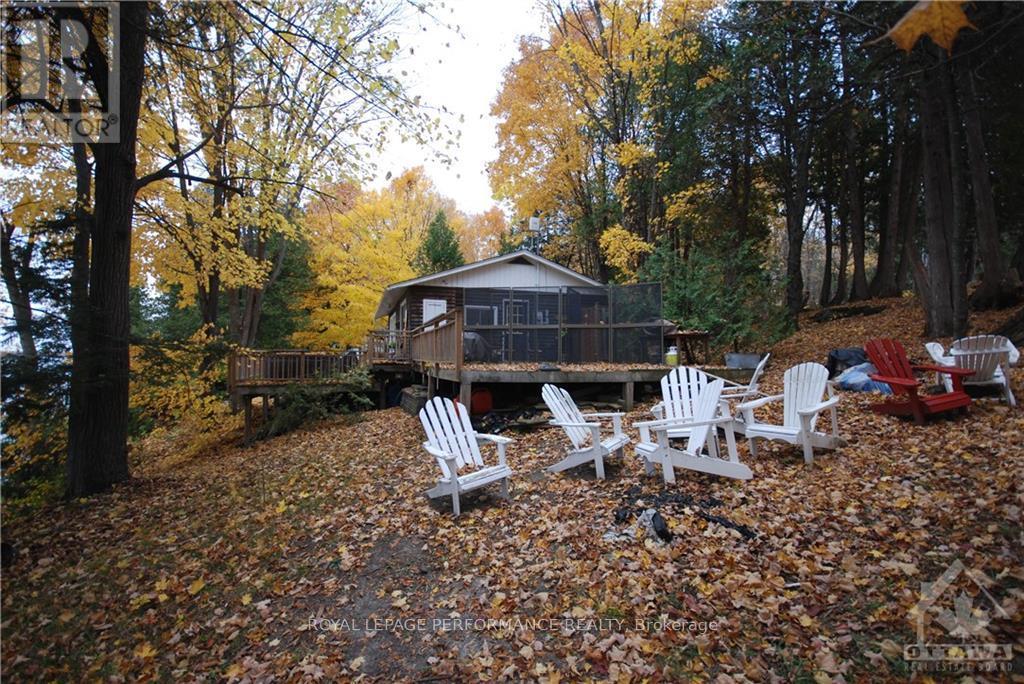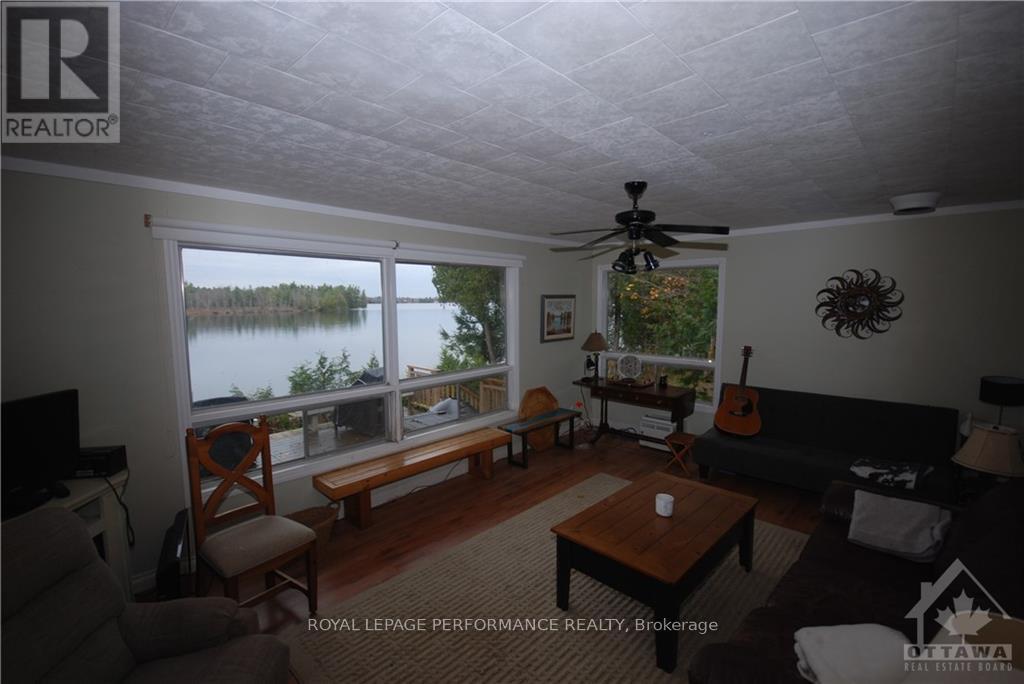
Angela Hennessey
Sales Representative

16 B6A ROAD
Rideau Lakes, Ontario K0G1L0
$449,900
| Bathroom Total | 1 |
| Bedrooms Total | 3 |
| Cooling Type | Window air conditioner |
| Heating Type | Baseboard heaters |
| Heating Fuel | Electric |
| Stories Total | 1 |
| Living room | Main level | 5.1 m x 3.68 m |
| Kitchen | Main level | 2.59 m x 3.68 m |
| Bedroom | Main level | 2.74 m x 2.61 m |
| Bedroom | Main level | 2.74 m x 2.74 m |
| Bedroom | Main level | 2.74 m x 2.74 m |
YOU MIGHT ALSO LIKE THESE LISTINGS

Get In Touch

Angela Hennessey
Sales Representative
1-613-720-6496 (cell)
1-613-729-9090 (office)
Royal LePage Team Realty Brokerage
384 Richmond Road, Ottawa
WESTBORO
The trade marks displayed on this site, including CREA®, MLS®, Multiple Listing Service®, and the associated logos and design marks are owned by the Canadian Real Estate Association. REALTOR® is a trade mark of REALTOR® Canada Inc., a corporation owned by Canadian Real Estate Association and the National Association of REALTORS®. Other trade marks may be owned by real estate boards and other third parties. Nothing contained on this site gives any user the right or license to use any trade mark displayed on this site without the express permission of the owner.
powered by curious projects






































